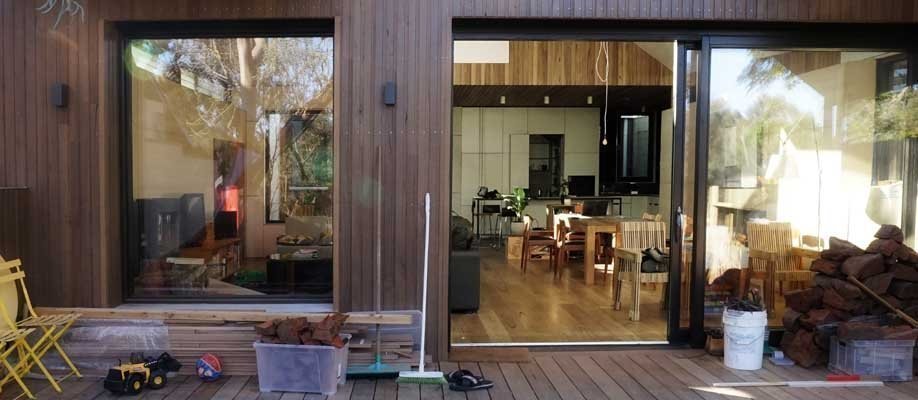About Sustainable House Day – MM House 2018
At first glance MM House’s striking forms and spaces are uncompromisingly distinct and contemporary. However, the more interesting story is that the geniuses of the design comes from the sites constraints, local context and a focus on multivalent sustainability.
During the tours the owner/designer will be presenting key aspects of this unique family home including;
- The process of design with a focus on resilience and flexibility
- The way the building has been designed to evolve over time
- The process of building an air tight home
- Hybrid approach to insulation and thermal mass
- Demonstration of the Heat Recovery Ventilation system
- Monitored results of the thermal performance of the building (in conjunction with Melbourne University)
- Monitored results of energy consumption and production
- Water saving measures
- And other learnings.
Comprising of three volumes, each having a morphed gable form uniquely optimised to capture light, views and passive solar. Whilst mediated by the constraints of the heritage overlay and respecting the amenity of the neighbouring homes. The gable inspired profile echo’s the charm of its surrounding heritage bungalows.
A multivalent approach to sustainability guided all aspects of this project. After careful analysis of the existing 1978 beser block home it was evident that renovating the existing was not feasible at a number of levels, in particular building envelop, spatial planning, orientation. However, an important decision was taken to re-use all of the existing strip foundations and concrete slab. This was the chosen path, as it saved massive amounts of embodied energy, it also dovetailed with keeping the build foot-print compact further energising the path to an efficient floor plan.
Daily rituals, seasonal solar patterns, view corridors, are synthesized. Moving through the home, one is presented with a multitude of ever changing moments, subtly choreographed, offering un-expected glimpses within and beyond, place for contemplation, and connection to the world outside.
The strong architectural intent has been equally match with commitment to creating an efficient home constructed of low embodied energy materials. Despite the site constraints the home is flooded with winter sun, and achieves an 8 star energy rating. In addition, the building envelop is within the realms of Passive House Standards including air tightness.
The MM House is made from rammed earth, lightweight construction and timber cladding both internally and externally. It works to maximise the benefit of thermal mass within the structure and embraces crossflow, heat stack ventilation.
Designed to potentially become autonomous – rainwater, grey water, solar, food production have been factored in to design of the home and landscape.
This carefully crafted single dwelling caters for changing family dynamics by creating two adjustable and adaptive zones allowing for future transformation into autonomous living quarters; a home not just for now, but one to be grown into.
For more information, go to: https://sustainablehouseday.com/house-profile-view/?house_id=40512
PLEASE NOTE:
- All money raised from ticket sales is going to Sustainable House Day to help run the event in 2019.
- Children Under 12yrs are free and do not require a ticket.
- Ticket price includes $1 booking fee.
